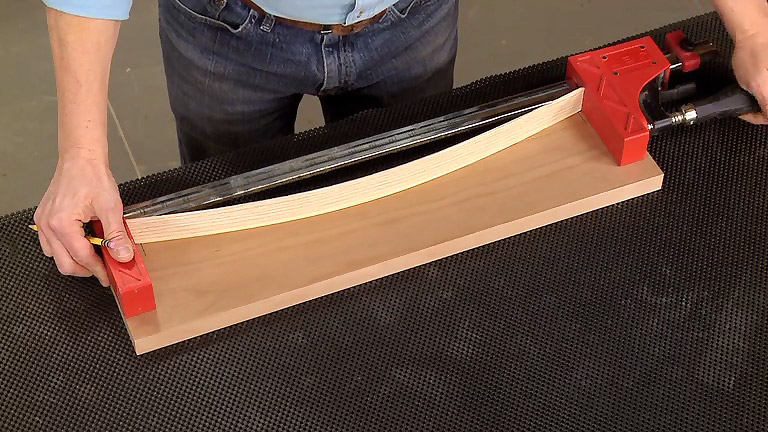In my shop, once a design is complete, the next task is creating a cutting diagram from a materials list or list of parts. All it really involves is a few simple sorting and shuf- fl ing steps. And it’s the process I use on every project I build to get the most from my materials.

The first step is to separate all the parts by thickness. I make a separate chart for solid-wood parts and below that, another for any sheet stock like plywood, hardboard, or MDF. I use the same letter designations as the materials list and write each one under the appropriate thickness as I work through the list. Be sure to write down the quantity of each part that’s required, too. What you’ll end up with is a list of parts separated by thickness.

The next step is to sort the list you just generated by width and length. Start with the thickest pieces and list these from the widest to narrowest. If you have a number of parts the same width, list them from longest to shortest. This step makes it easier to lay out the cutting diagram and group the parts.

The last thing to do is draw the parts on some imaginary boards. This starts to give me a rough idea of how much material I’m going to need. How wide you draw each board is up to you, but I find it best to work with 1⁄2" increments. Note: For larger projects, you may find it’s easier to create separate boards for each thickness. Start by drawing in the thickest parts along one edge and label them with the part letter. Continue this for each different thickness until all the parts are accounted for (or the board fills up). By starting with the largest parts first, you can fit in the smaller parts later and minimize any waste. The goal here is to separate the imaginary board (or boards) into sections with common cut lines. Each section will contain pieces of the same desired thickness. You can see how this works out in the final cutting diagram.

At this point, you have a “road map” for laying out the workpieces on your actual boards. (I use a piece of white chalk for this.) And keep in mind that the final cutting diagram on the actual boards may not look anything like your imaginary layout. There are a couple reasons for this. First, you don’t want any defects like sapwood, knots, or checks to show up in your project. Another reason to change the layout is to get the best grain match. It’s also the reason I buy extra wood for a project (usually about 20-25% more). As I work, I look at the shape and size of the pieces on the cutting diagram and then start shifting them around mentally to match the boards I have on hand. And always try to group similar-sized pieces together. This way, you end up with fewer cuts and less waste.

There’s one occasion where a cutting diagram comes in especially handy. And that’s when a project calls for sheet goods, like plywood or MDF. The goal here is to minimize waste and the number of cuts. For plywood, that means paying attention to the direction of the grain (top layout drawing at left). But for MDF, simply focus on minimizing any waste. Once that’s done, you can follow the cutting diagram exactly. As you can see, creating a cutting diagram is a simple process. You’ll find yourself saving time and material on every project.











